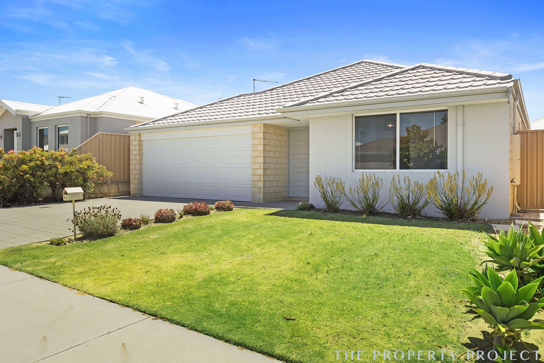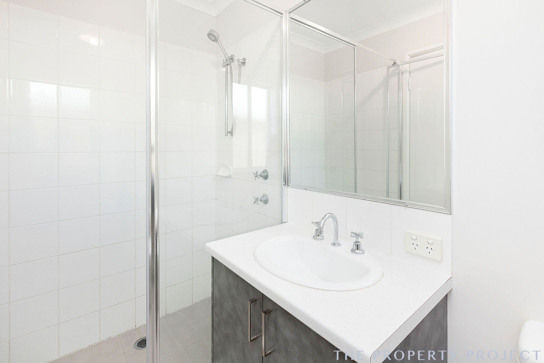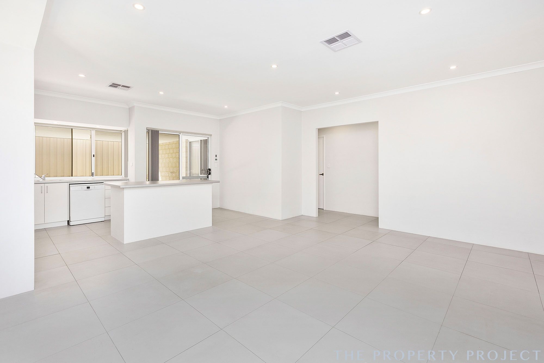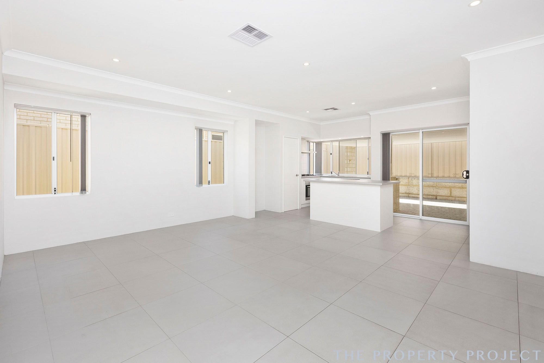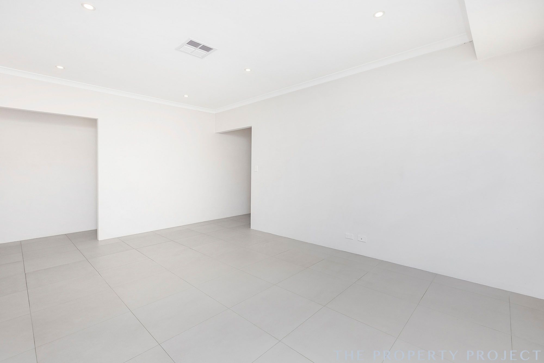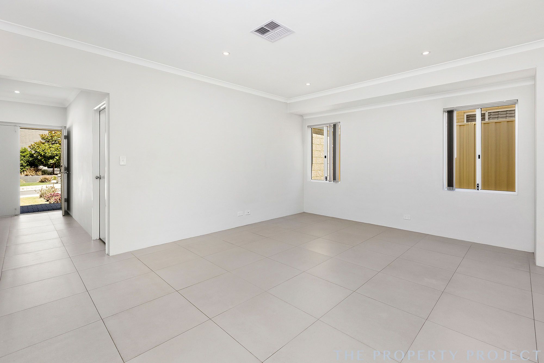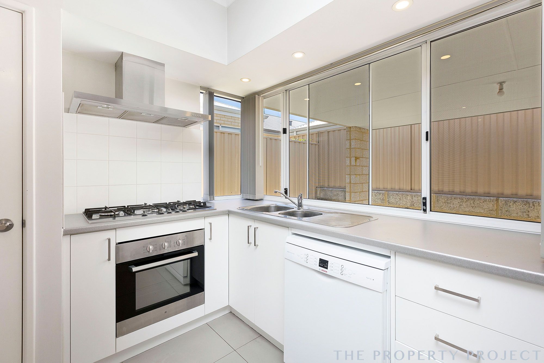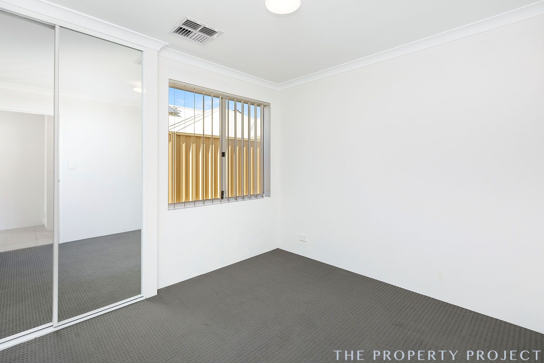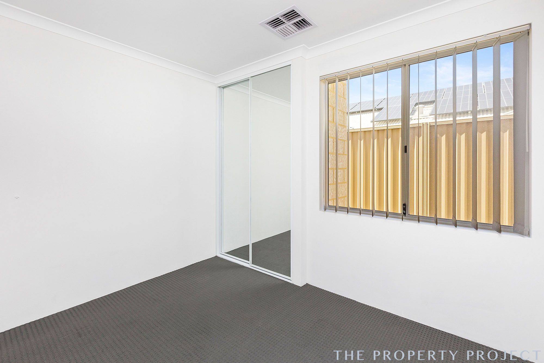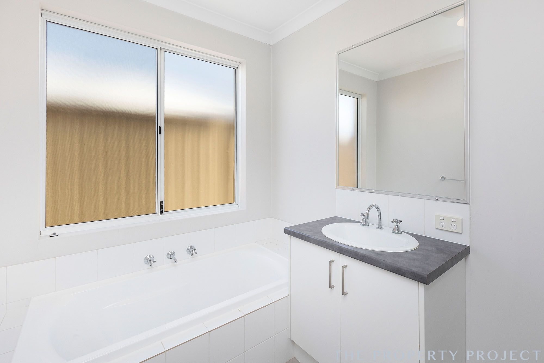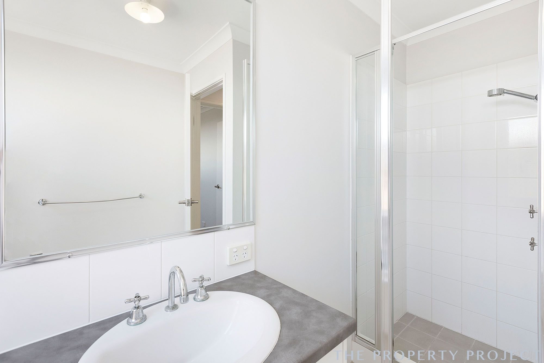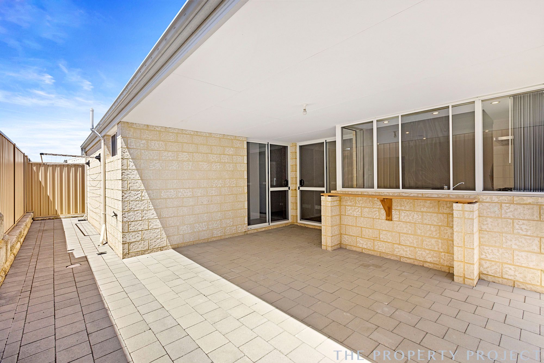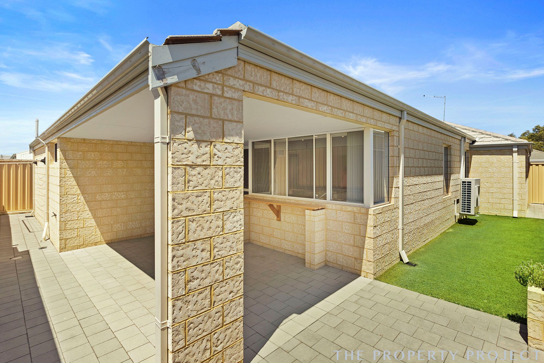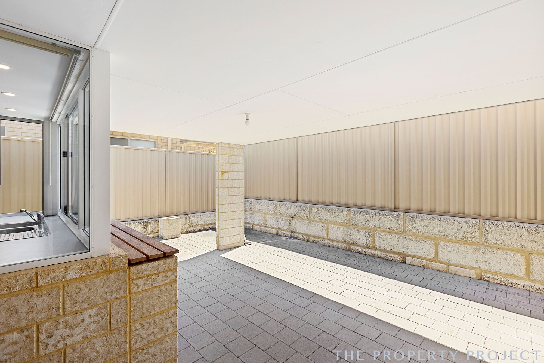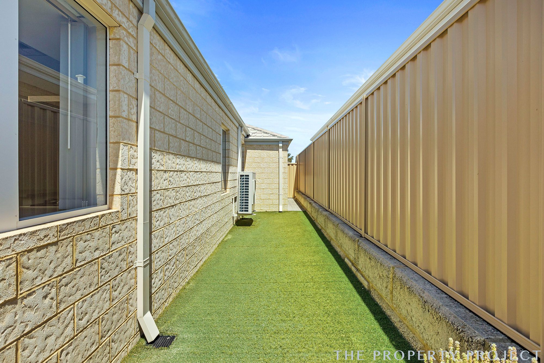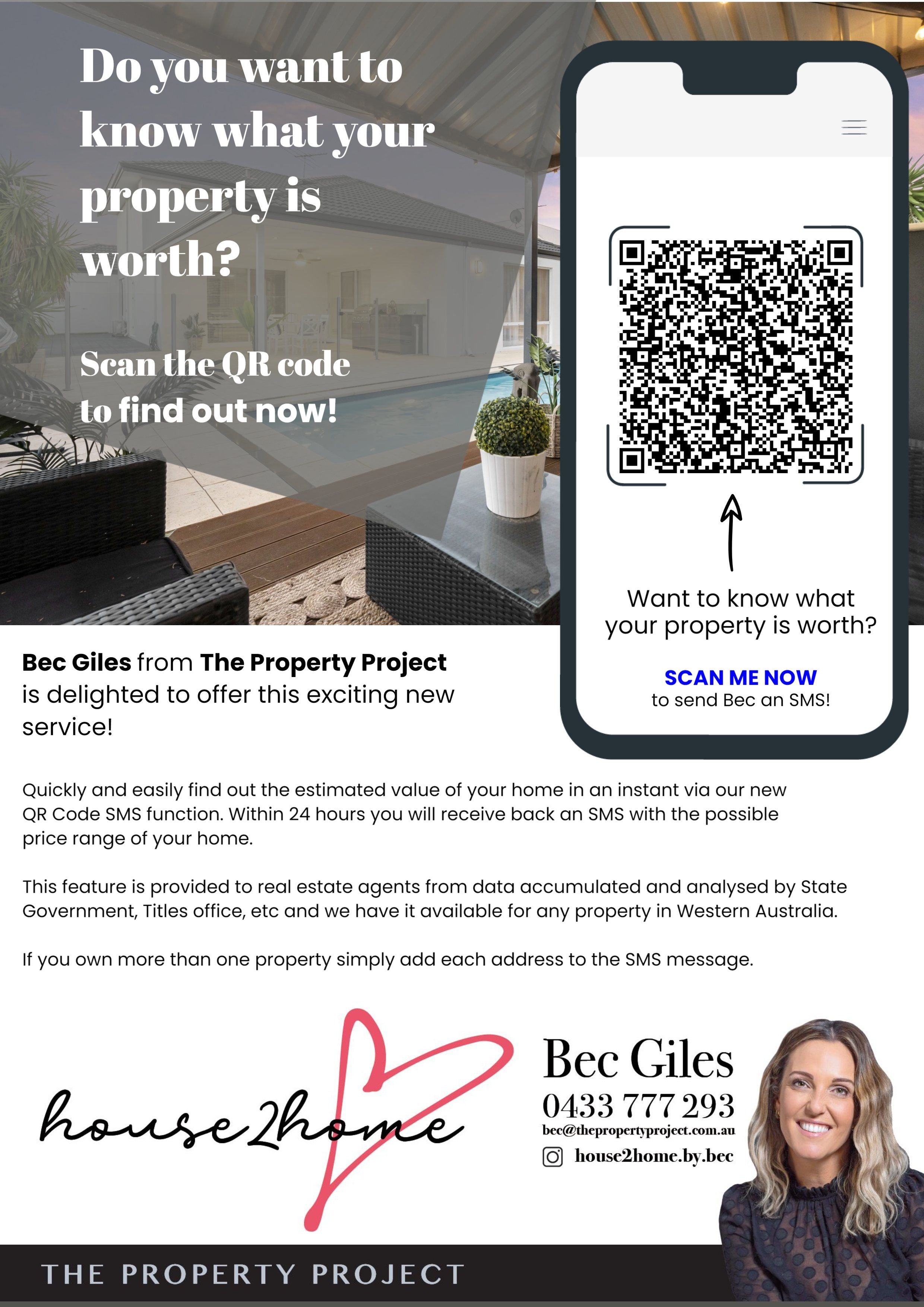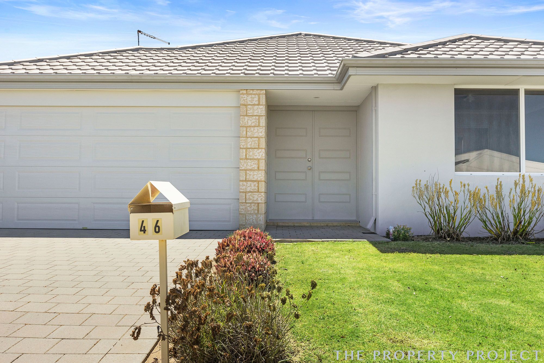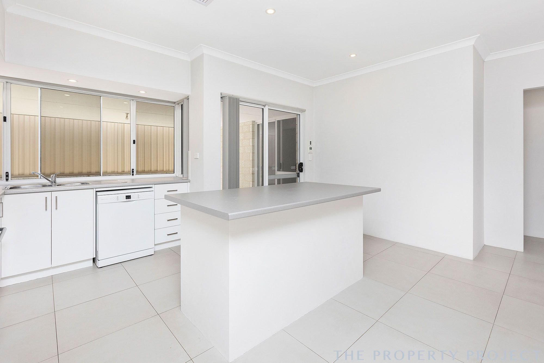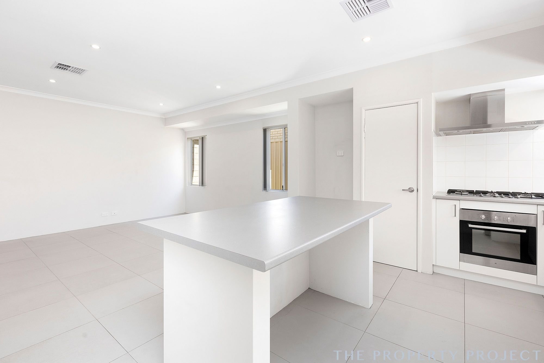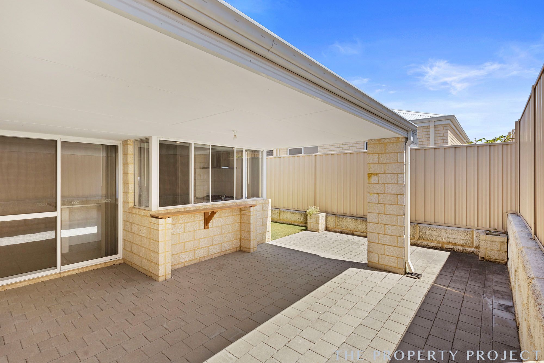46 Fomiatti Street ASHBY WA 6065
- 4 BEDS
- 2 BATH
- 2 CAR
Fresh, Bright Family Home in Great Location!
Moments from the 4 star, event filled, family Ashby Bar and Bistro you will find tucked away on a whisper quite street, number 46 Fomiatti St.
A grand double door entry allows unrestricted access with a king sized master suite including walk In robe and ensuite positioned just off the foyer.
The large open planned living , meals and kitchen highlight the heart of this home opening up to a rear undercover alfresco area serviced also by a sliding screen from the kitchen making for convenient entertaining and artificial lawn making for low maintenance gardening.
Three spacious bedrooms all fitted with double mirrored wardrobes are located down the hallway along with the main bathroom including a bath and a separate laundry.
A double secure garage with shopper's entry just adds to the many conveniences this home has to offer. This tastefully designed home presents itself as an ideal entry into the tightly held neighbourhood.
With an abundance of natural light and a clever floor plan this home will suite so many.
Features to love:
• Double doored grand entry
• King sized master suite with walk in robe and ensuite
• 3 additional well appointed carpeted bedrooms all with built in robes
• Secondary bathroom with bath to suit all aged families
• Ducted air conditioning throughout
• Open plan kitchen, meals and lounge over looking rear alfresco
• Stainless steel appliances with gas cooktop, electric oven and dishwasher
• Sit up breakfast bar and large pantry.
• Separate laundry
• Paved alfresco for all year round outdoor dining and faux lawn
• Double garage with shoppers entrance
• Reticulated front gardens
Closely located to:
400m to The Ashby Bar & Bistro
500m to bus stop
4 minute drive to Springhill Primary
5 minutes to Wanneroo Central
10 minute to Lakeside Joondalup
For more information call Bec 0433777293
Property information
- Price SOLD
- Suburb Ashby
- Property Type House



